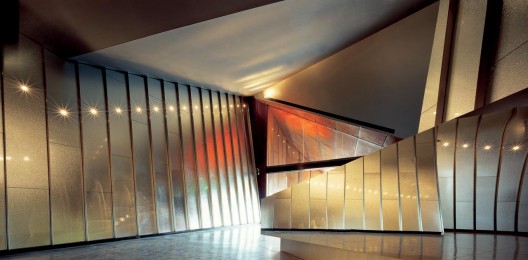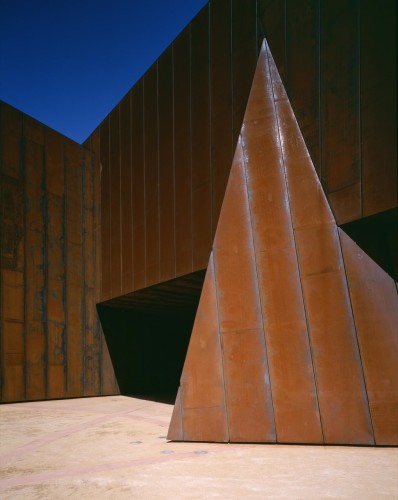Issue:
Current
methods of contemporary building design fail to engage and provide both
physical and mental stimulation for its users, through the separation of the
mind and body from occupied space, the intended architectural experience of
space becomes diluted.
Position:
In contemporary architectural practice, the visual field is limited to two-dimensional
imagery and actively represses users from engaging with the built
environment. The value of architectural
experience lies within emphasizing the consciousness of its users. As a result, an environment that acts as a
stimulus for the mind and body can be realized.
Problem: The current visitor center (Patkau + KMA) on site is artifact driven – absence of connection between user and architecture- artifact remains the primary character within the contemporary museum environment.
Proposal: Contemporary “Art” Museum
Exhibition of Toronto artisans/ installations
- various temporary exhibits
- contents is representative of the evolution of Toronto; museum itself is a
staple in the historic landscape.
- static vestibule of change; representative of the evolution of the city and
its infrastructure.
How does the architecture of the museum incorporate the narrative of the historic
site?
How do you limit the restrictiveness of a museum environment? How can the architecture promote learning
through non-visual means? How can the architecture pose an experiential
narrative that will speak to the development and emphasis of the infrastructure
of the City of Toronto?
WHY:
-
reaffirm the reality of architectural experience through a more thorough method
of communication
- building becomes more than a sculpted representation
of a culture, but becomes an engaging narrative of Toronto’s evolution.
Hypothesis:
Strategy 01: Defining the Narrative: Creation of an experiential narrative,
before a structured functional program: Generation of an architectural sequence
that informs and communicates an architectural idea into an experience for its
user.
Tactics
1.1: Deconstruction of the Narrative
Museum is not a figure or object, but becomes an extension of urban context. Three parts of the narrative that will be emphasized to reaffirm the connection between the museum and the history of the
site:
a. Past: Reflection
Level 00: Monument Exterior Exhibition
Level -01: Lobby/ Offices
(Focus: Information)
b. Present: Participation Level -02: Classrooms/ work space/ studios
(Focus: fluent organization, free language to make familiar exciting)
c. Future: Exposure
Level -03: Temporary exhibits/ directional galleries
(Focus: Change in aesthetic: raw- synthetic, material emphasis of epoch)
2.1: Transitions of the NarrativeTensions of transition within the circulatory journeys; emphasis of the movement between epochs (a, b, c).
2. Building becomes a systematic transformation of the lines of circulation. A non-linear process, allows for natural influences and conditions to illustrate time/ narrative.
How? Transition space is the circulation path.
_defined by variances in layering of space
_Varying visual and light intensities
3.1: Contextual Narrative
Non-reproducible experiences of space: Reconnect user back to site through circulation/ emphasis of views. Points of entry into “scene” allow for attention to be called to specific areas of the site
_Promotes fluidity, discovery and spontaneity of user.
Three parts of the site have been selected as entry points into the museum:
Present_ Visitors’ Centre (Patkau/ KMA): Representative of the link between newly developed Visitor centre
Past_ Garrison Commons: Path emphasizing the natural landscape of the park
Future_ Gardiner: symbolizes infrastructural and dynamic development of Toronto; linkage between Fort York and newer parts of the city.

Strategy 2: Heightening Perception
Inclusive methods of interaction with the body with space to allow for a heightened level of experience through the engagement of the senses.
Tactics
2.1: Participation
The sensuous interaction between user and space allows for the infusion of all the senses to reaffirm a sense of reality. Spaces that are adaptable are useful for inspiration, focus and collaboration. Inflexibility within architectural space indicates an absence of time; this abstraction disassociates the user from the body.
_Adjustable classrooms/workspaces/ studio and gallery spaces
2.2: Awareness
Create irregularities, non-linear modes of sequence, to encourage conscious movement.
_ Carving out of museum to create irregular spaces- non-uniform spaces
_Irregular geometries and shapes to allow for non-linear modes of sequence/ elevations
_ Spaces become more obscure deeper into building- less emphasis on a visually open space and directional routes becomes obvious
_dualities become more apparent- forced focuses, building becomes directional
Strategy 03: Conceptual interpretation: Epoch
Distinguished epochs through tactility: fabricate the reality of time within the built environment.
Tactics
3.1: Interior and ExteriorTransition between exterior and interior space will establish connection with nature.
_Monument/ External Exhibition Gallery serves as entrance into Museum, so as not to impose another building on the historic site
_Entire Museum is underground to reaffirm relationship with natural grade of site- representative of centuries of infill


3.2: Material Duality
Hard contrasts between industrial and raw materials, raw will assert element of time and place and stimulate the senses. _material is representative of 3 zones of the museum.
a. Past: Reflection
Focus: Monument above ground (corten weathering steel- continuation of visitor centre)
b. Present: Participation
Level -02: Classrooms/ work space/ studios
Focus: Transparent, raw materials to support learning environment_ wood, concrete
c. Future: Exposure
Level -03: Temporary exhibits/ directional galleries
(Focus: dramatic shift between raw- synthetic_ concrete, steel?)
Precedents! (More to come...)
Australian Centre for Contemporary Art- Wood Marsh  Completed in 2002, the Australian Centre for Contemporary Art (ACCA) is a multi-use facility built for the Victorian State Government in Melbourne, Australia. The building is designed to make reference to its primary function; it is a sculpture in which to show art. The bold form and materiality of the façade is intended to create a strong presence and express with optimism, and in a frugal sense, a robust laboratory for experimentation. Those using the building are meant to feel comfortably challenged.Referencing the past industrial occupation of the site (warehouses and foundries), the predominant vocabulary of the architecture is that of the shed; steel frame and taut metal skin. Coupled with the single dominant cladding material (large insulated trays of Corten steel) the sculptural form simultaneously alludes to the industrial age and natural landforms.
Completed in 2002, the Australian Centre for Contemporary Art (ACCA) is a multi-use facility built for the Victorian State Government in Melbourne, Australia. The building is designed to make reference to its primary function; it is a sculpture in which to show art. The bold form and materiality of the façade is intended to create a strong presence and express with optimism, and in a frugal sense, a robust laboratory for experimentation. Those using the building are meant to feel comfortably challenged.Referencing the past industrial occupation of the site (warehouses and foundries), the predominant vocabulary of the architecture is that of the shed; steel frame and taut metal skin. Coupled with the single dominant cladding material (large insulated trays of Corten steel) the sculptural form simultaneously alludes to the industrial age and natural landforms.
Chicu Art Museum
Chichu Art Museum, Tadao Ando’s recent project in an ongoing series on Naoshima Island, carves its exhibition spaces out of and into the terrain. Aside from a few pieces of the architecture peeking out over the surrounding ocean, the entire museum is below ground. The island is remote and the submersion of the museum at the top of a ridge emphasizes the drama of the site. Unlike larger museums that exhibit a broad range of artists, the Chichu Art Museum exhibits only three: Claude Monet, James Turrell and Walter de Maria.
 Also this: http://spiritofspace.com/
Also this: http://spiritofspace.com/
Using film to document and depict experience of space, thought it was fun..
































